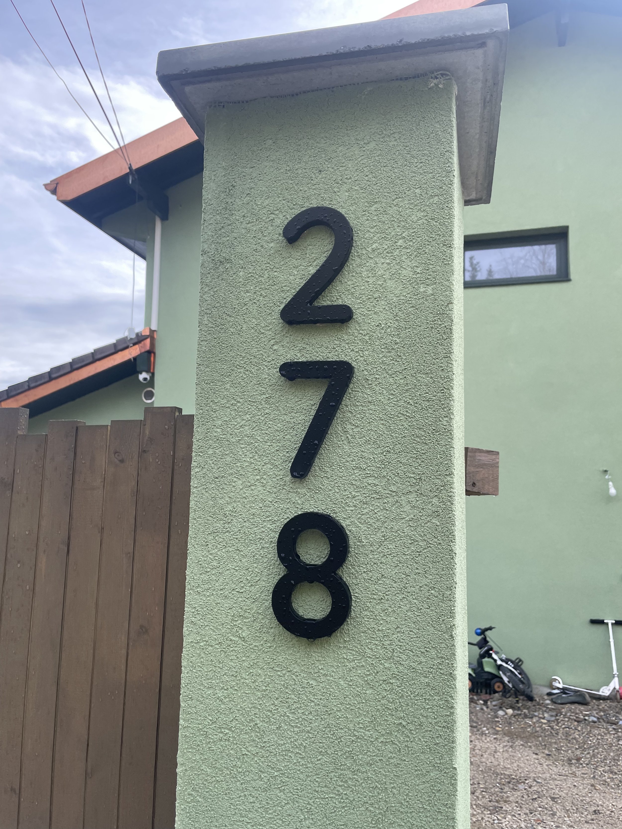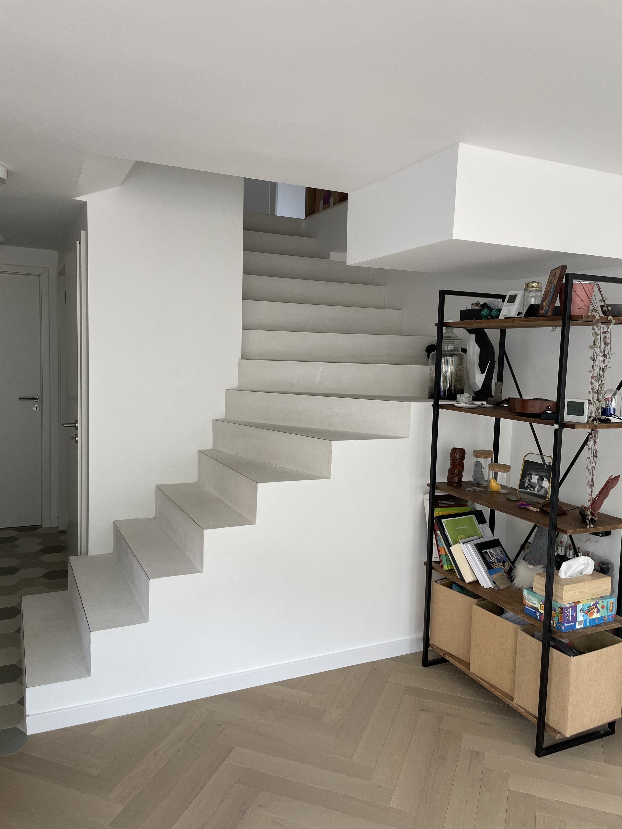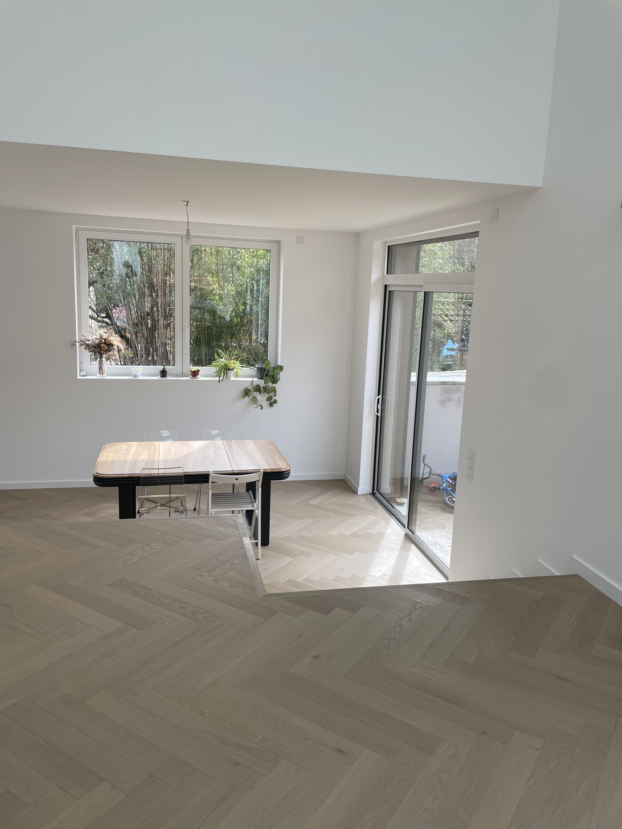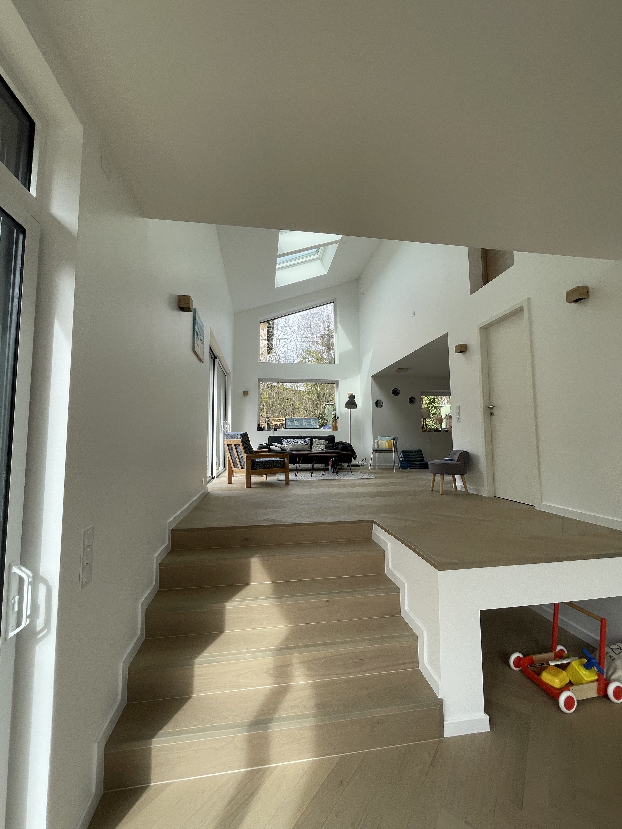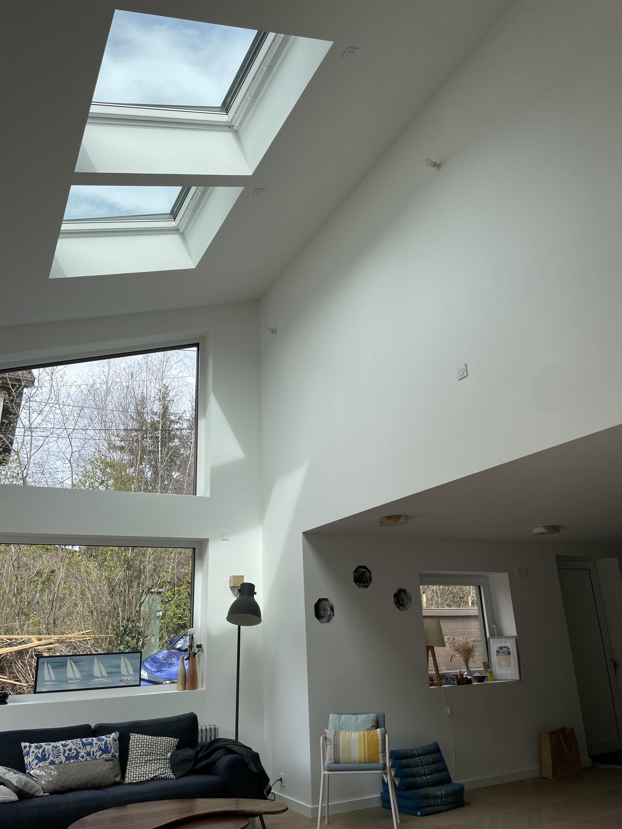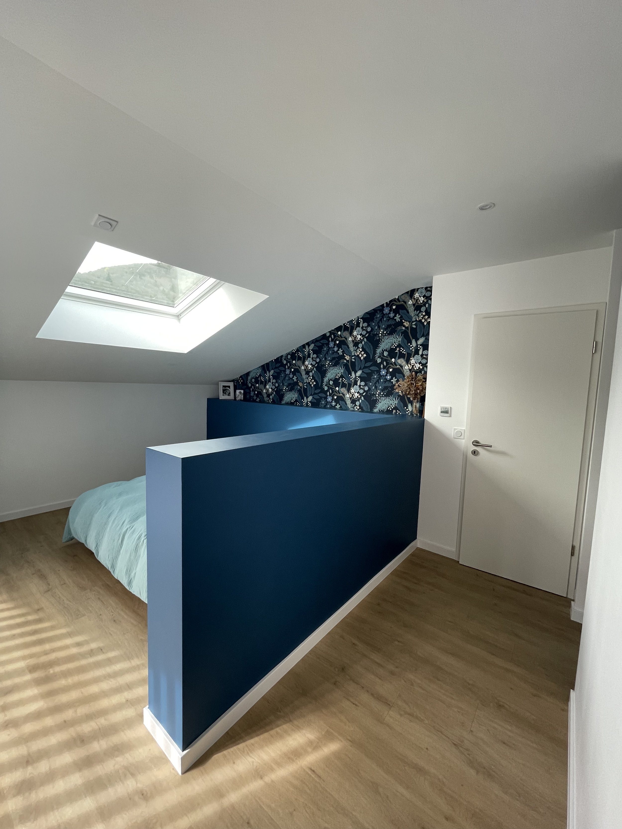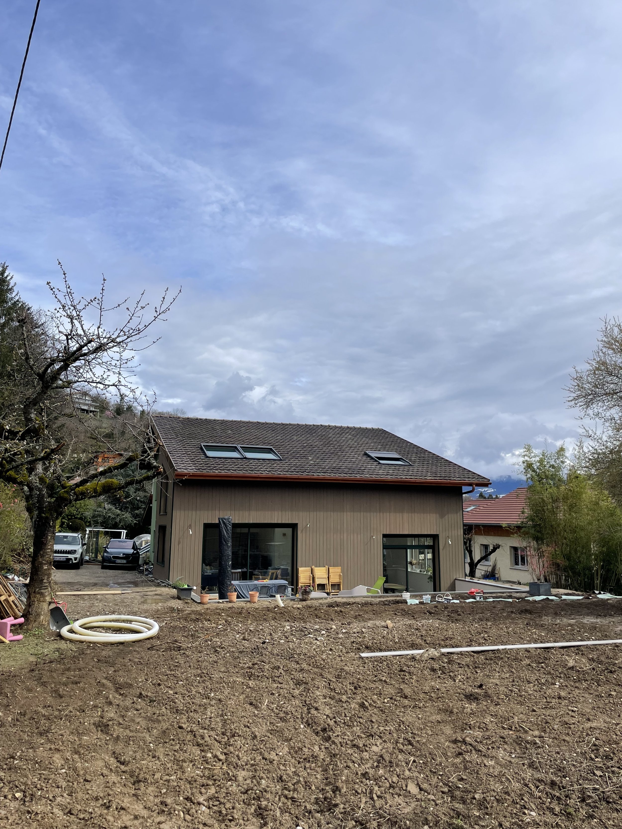3 lacsThis project involves the extension of a single-family house to expand the living area to 160m².
One of the key challenges was the existing floor heights, which required us to create a new ground floor level to increase the ceiling height in the kitchen. The design focuses on creating a large, open living room with high ceilings and skylights, allowing natural light to flood the space and enhance the sense of openness. Additionally, a two-level terrace was incorporated, seamlessly connecting the living room and kitchen, ensuring a smooth flow between indoor and outdoor spaces.
This extension changes the whole home's layout, enhancing both its functionality and aesthetic appeal, while maintaining a strong sense of continuity throughout the living areas.
